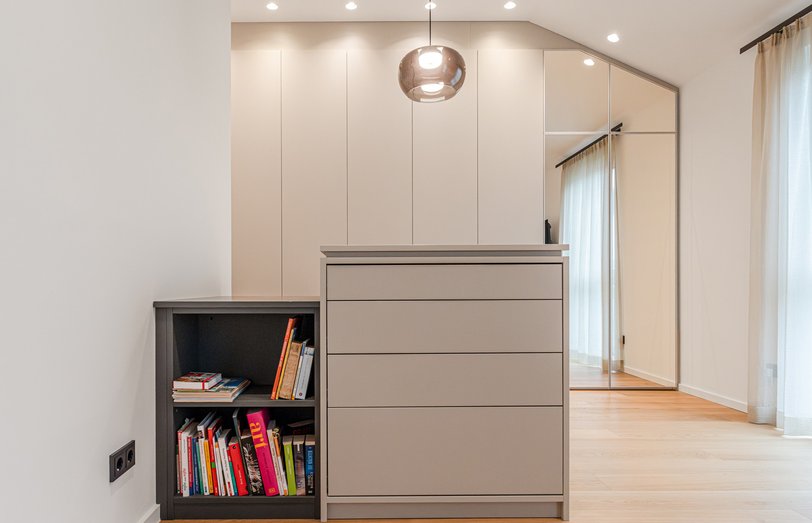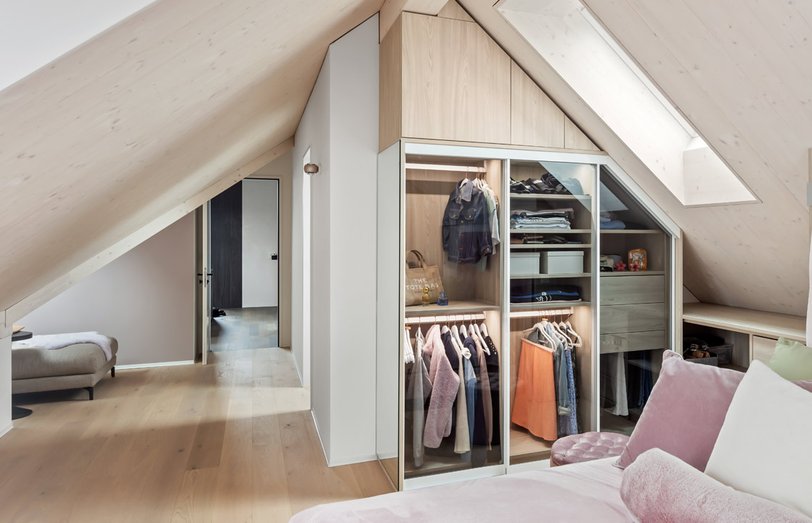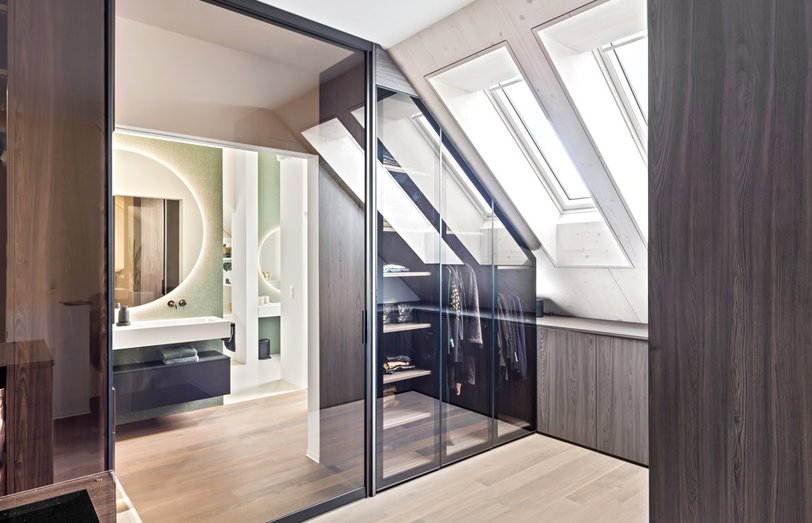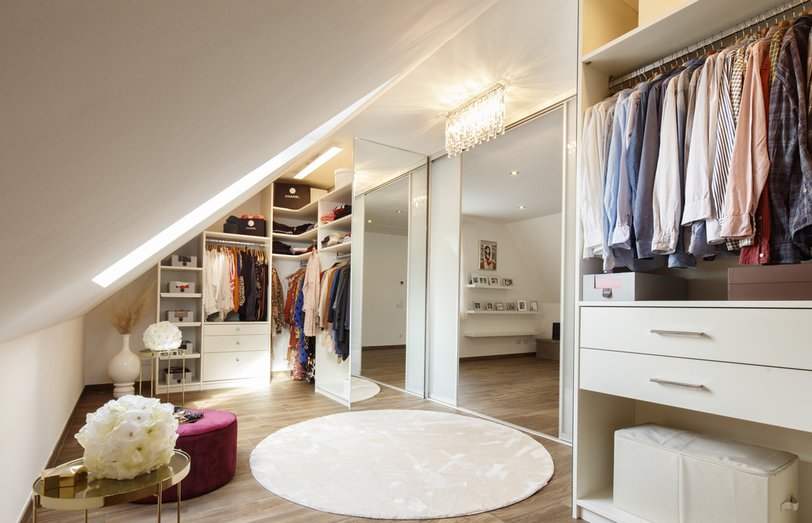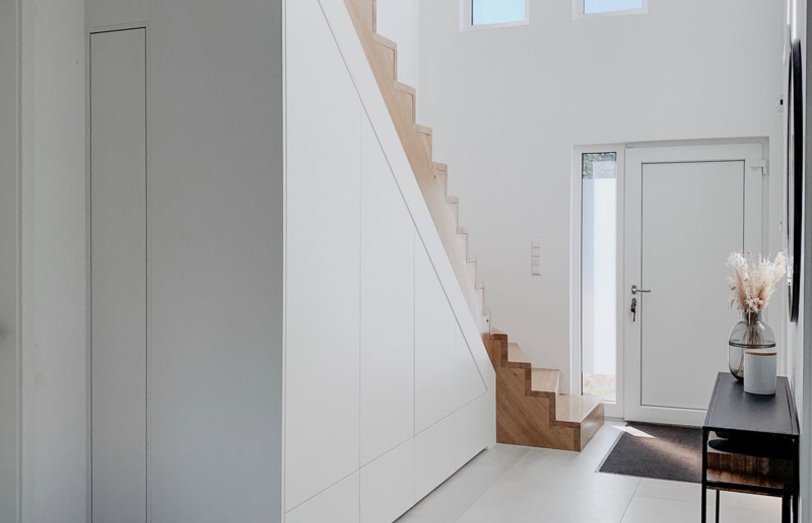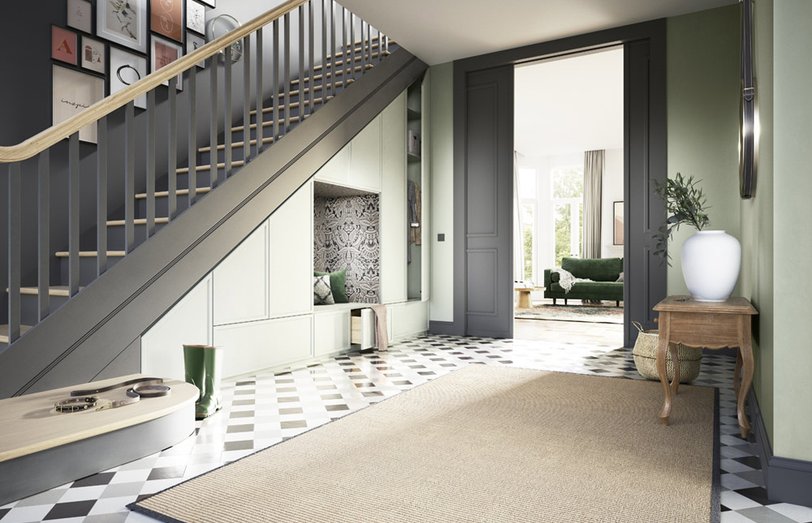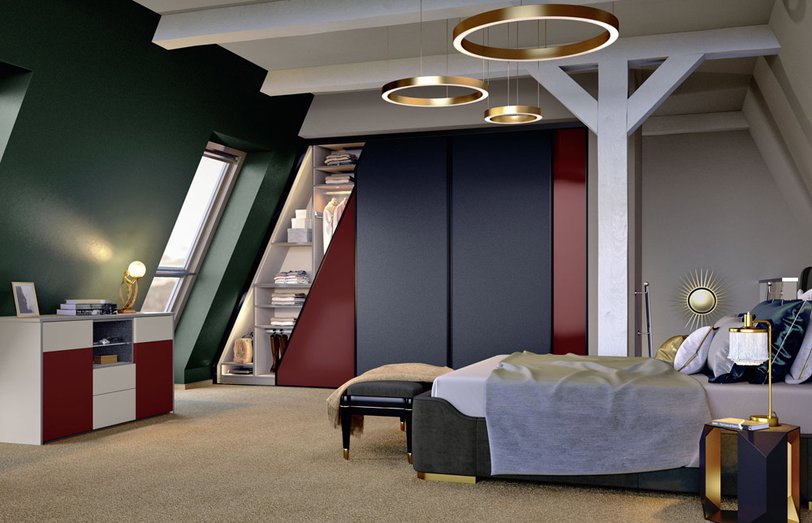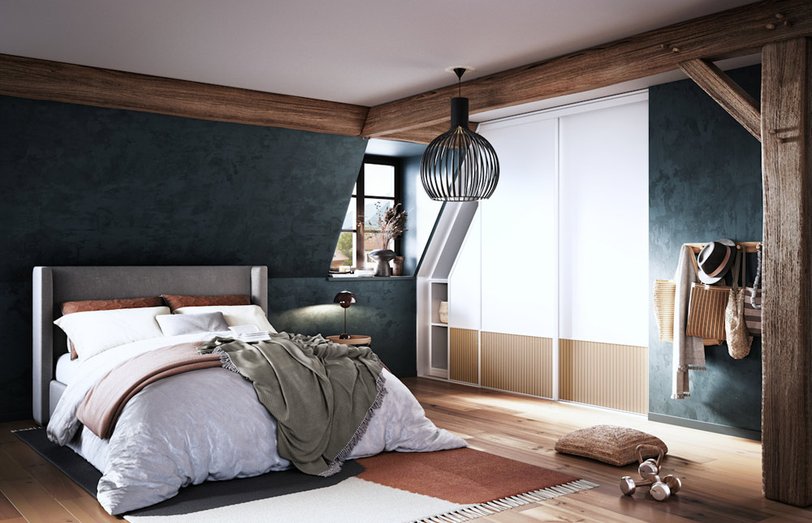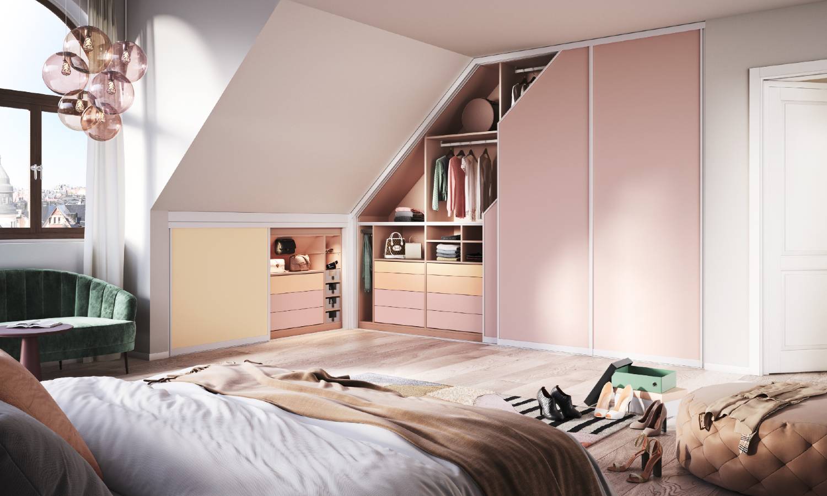
As cosy as sloping ceilings look in a flat, they are also a challenge when it comes to furnishing: no two are alike, and different room heights or different angles often make it difficult to transform free floor space into much-needed storage space. A sloping ceiling cupboard from CABINET nestles perfectly under your roof and makes use of every millimetre, no matter how flat or steep your slope. Made-to-measure with precise planning, this creates custom-made built-in cabinets that flexibly adapt to your spatial conditions and personal needs.
Door range: LINEA White | Surface: Chalk White, Lloyd Loom | Interior system: White structure
Door range: MILANO Golden Beige | Surface: Matt White, Vimeno | Interior system: Terra structure
Door range: LINEA Black | Surface: Burgundy, Biella Blu | Interior system: Mist Grey structure
Interior system: White structure
Door range: VOLTUNO White | Surface: Paint as desired | Interior system: Paint as desired
Door range: MILANO Silver | Surface: Glass Super White | Interior system: White structure
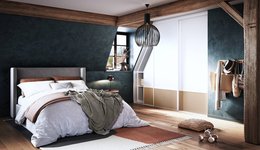
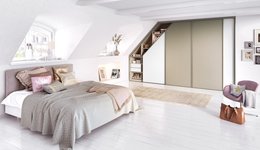
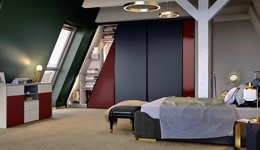
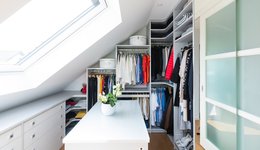
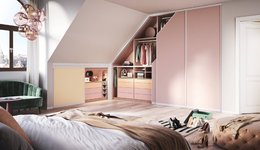
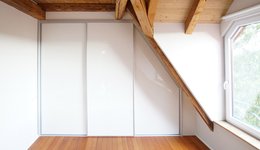
Storage space with a slope
Transform corners with sloping ceilings that could previously hardly be used into valuable storage space that can house clothes, handbags, shoes and boots in a space-saving way. As with all CABINETs, there are no limits to your imagination in terms of fittings and appearance.
Sloping ceiling cabinet with sliding doors
Sloping ceiling cabinets with sliding doors can be particularly advantageous in narrow and small rooms, as the doors don’t have a swing radius and the cupboard can thus be installed almost anywhere. This means they give you storage space even in places where a standard cupboard often can’t be fitted.

Wardrobes that simply fit anywhere
Built-in cabinets from CABINET not only shine as downright chameleons for any room setup – no matter how difficult or unusual – they can change the effect of an entire room. With their elegant ceiling-to-floor and often wall-to-wall doors, they appear more spacious and lighter than free-standing single units. With rather dark fronts, you can make a large room look smaller and cosy, while light or white fronts make the room appear larger and naturally airier.

Subtle colors for your wardrobe
Home can be this beautiful: pastel shades are more in vogue than ever in interior design. Apricot, lavender, pistachio and vanilla – it sounds a bit like an Italian ice cream parlour order but it’s also becoming increasingly popular in our homes. With delicate shades of sorbet, a custom-made sloping roof wardrobe adds elegant freshness to any room.
Origin
Local production and high quality standards from CABINET are documented by the DGM origin label "Furniture Made in Germany".
Climate-neutral
With the certification as a "climate-neutral furniture manufacturer" within the framework of the DGM climate pact, CABINET sets an example for the environment.
Emission
The "RAL Emission Class A" award proves that CABINET cabinets do not cause any health problems.
Competence
Over the past 40 years, we have developed extensive expertise and outstanding quality that customers fully trust.








